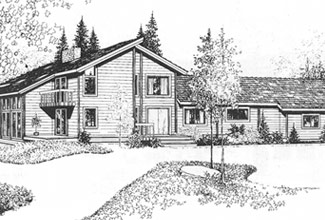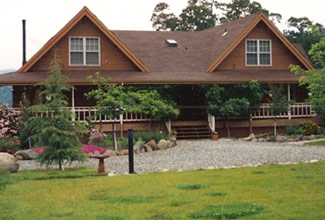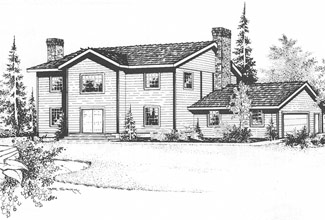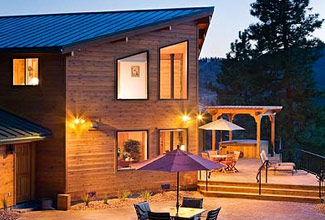Order Our Where's Home For You Plan Book »
Our Estate Series offers a wide variety of roomy, elegant designs to accommodate the need for larger living spaces. All IHC standard and custom designs are engineered for heavy snow areas, the sea shore, or where ever you choose to call home. Find inspiration in our standard floor plans, or sharpen your own ideas with the help of our design team for the unique custom dream home you've always wanted. Call us at 800-767-7674, or email us at ihc@ihoc.com for more information or to get started on your dream home today.
View Other Plans: Classic Series | Estate Series | Recreation Series | Vacation Series | View Series

This is open and spacious "great room" living with lots of natural light and open space.

This modern design has a 2-story window wall for spectacular views, with four bedrooms and loft.

Enjoy ranch style living at its finest. Makes a great "working ranch" for business as well.

The Provincetown, an imposing style, offers a traditional design with modern amenities.

The original Rainier plan was opened up and modified to enhance a property's amazing views. This home was then featured in Log Home Living magazine!