Home Tour
What Does Your Dream Home Look Like?
- How many bedrooms?
- How many baths?
- Where will it be located?
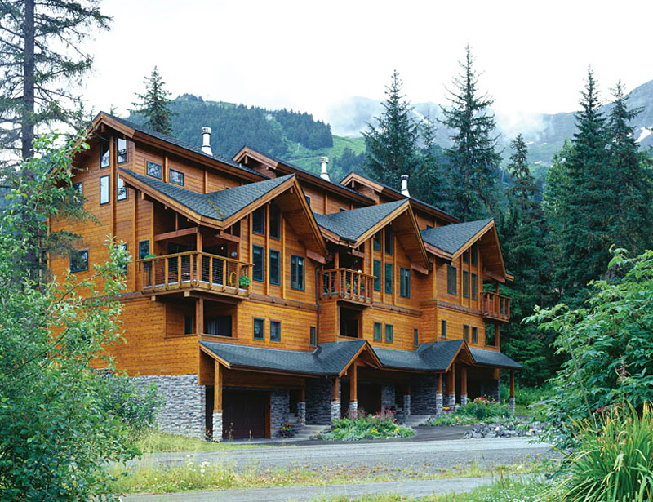
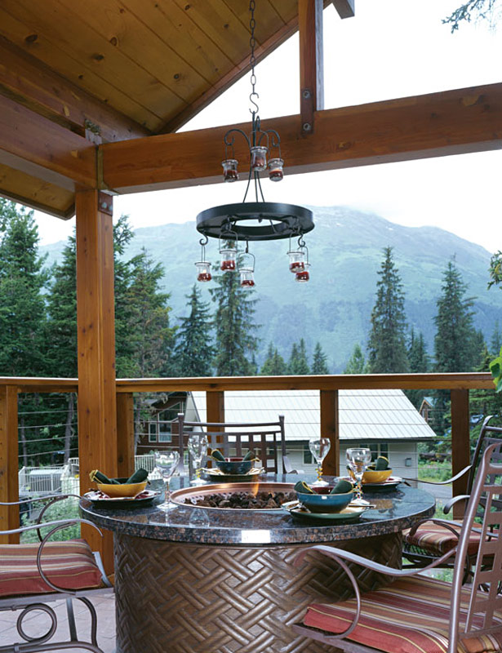
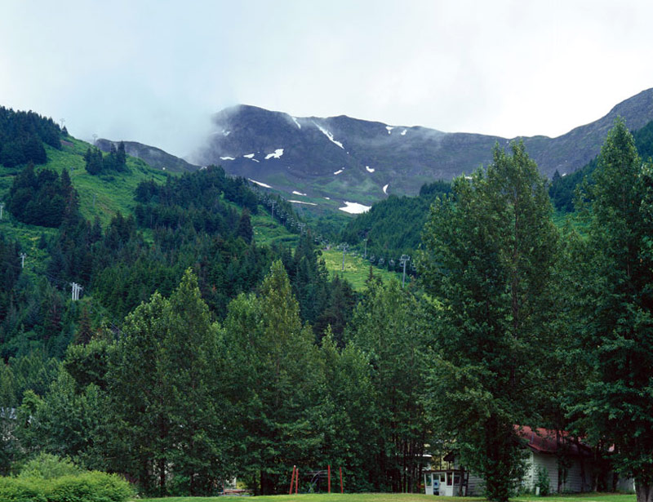
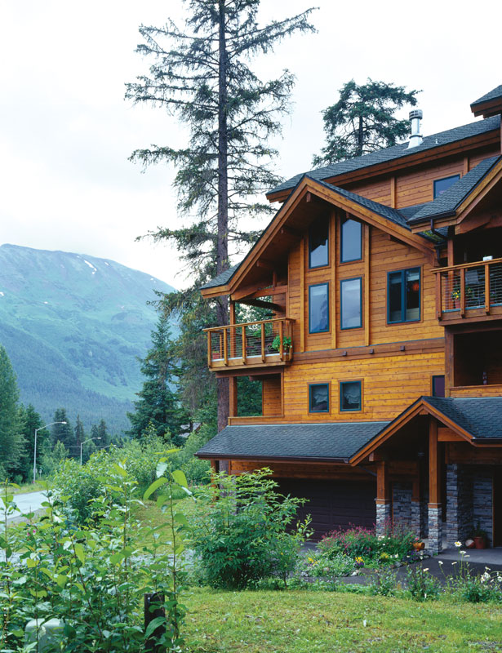
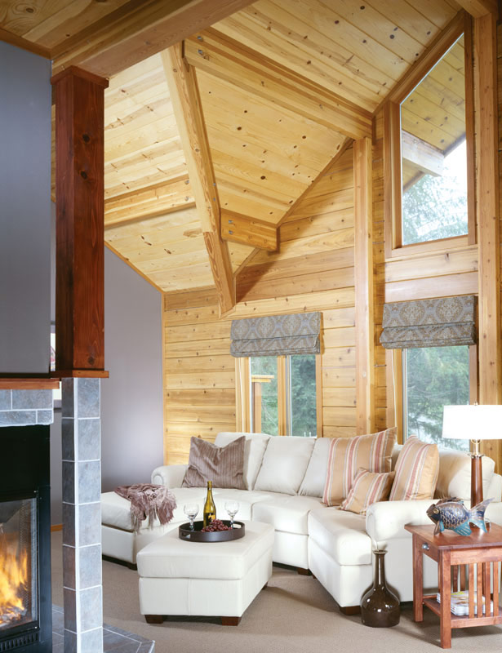
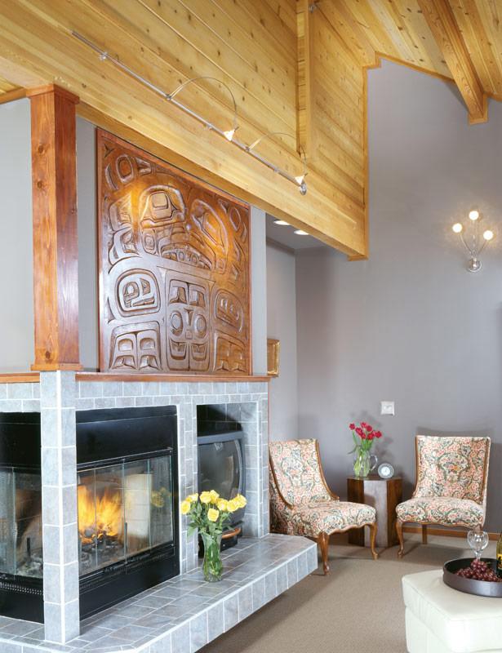
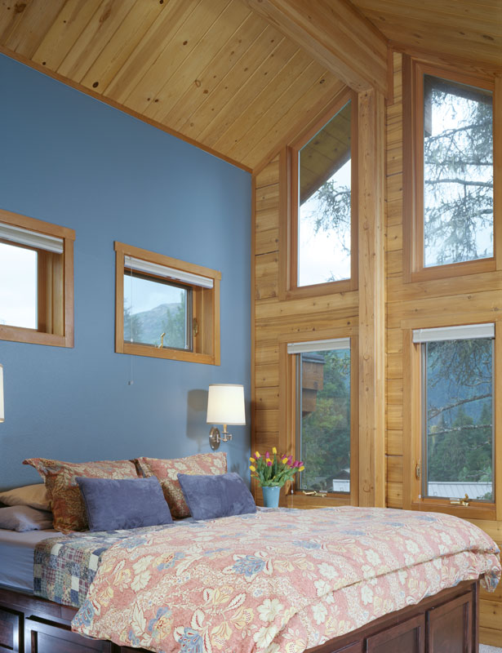
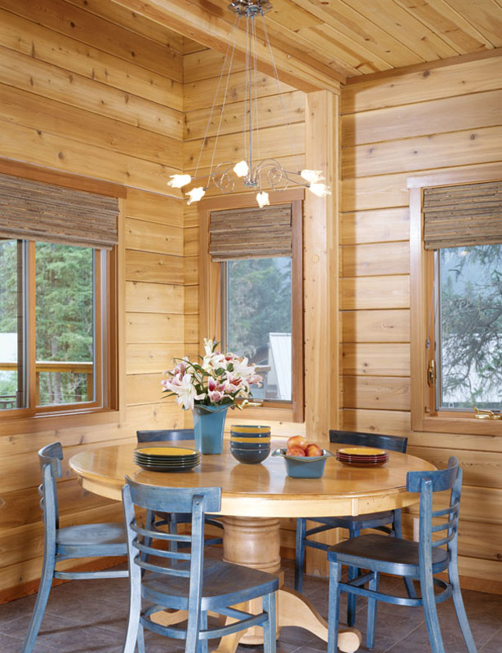
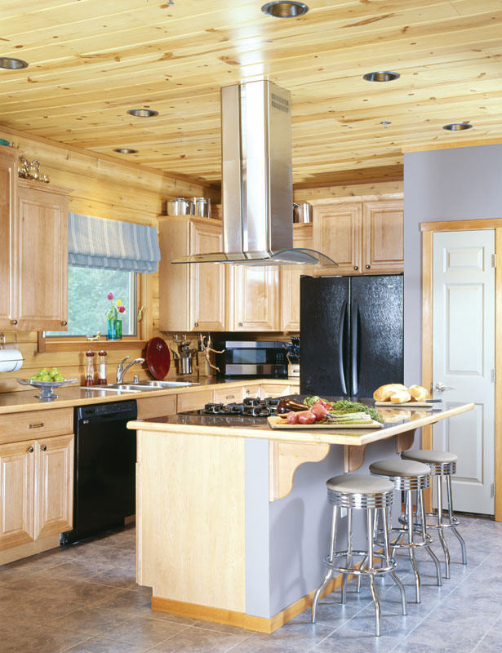
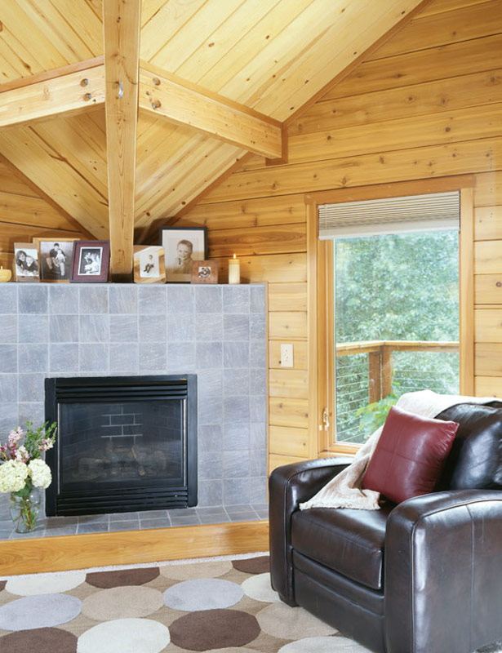
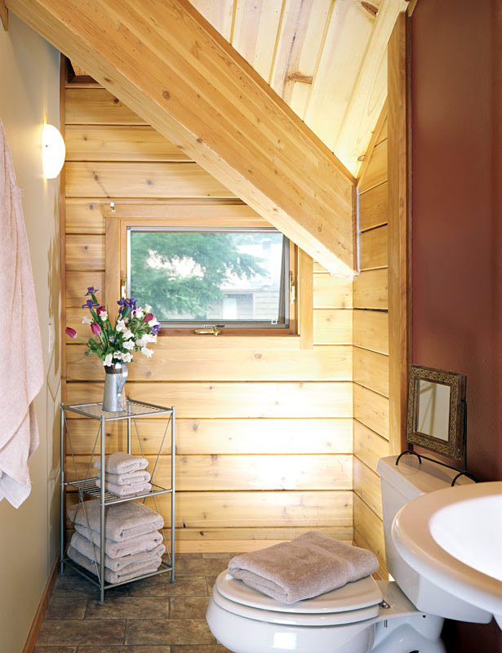











We view every home we produce as a custom home, so there is no limit to how much you can change a standard plan.
Send us your plans and sketches via fax, email, or postal mail. Let us know where you are planning to build, so we can factor the loads for your building site into the price of your custom home. We also invite you to fill out our Design Your Dream survey to better help us help you.
Contact us to order plans and pay your plans deposit. 100% of this deposit will be credited to your materials package. You can order your materials package at the same time as plans, or at any future time by paying the Production Scheduling Deposit. IHC offers a discount if you want to pay in full up front for your materials package. Our design services are more affordable than what an Architect typically charges for a custom set of house plans, and the entire plans deposit is credited to the purchase of your materials. Plans for multifamily or commercial buildings can also be done.
Yes, we want your plans to reflect the exact home you want. After your approval of your plans, there are a number of free hours for changes to the design, but no limit on the amount of changes you can make.
Comparing the cost per square foot between different companies can be tricky. You first need to consider what is included in each company’s package. We offer one of the most complete packages in the Industry, so you must make sure you are comparing apples to apples.
Our packages typically range between $75 to $135 per square foot. This compares very favorably with any other building system on the market of comparable quality and completeness. Finished costs typically come in at or below those of a custom stick built home for your given area and much less than log and timber frame homes. We would be happy to review costs for your project based on your location and specifications.
The amount of time it takes for delivery depends on numerous factors, however the normal time frame to have an order shipped, after you approve the final plans and pay the Production Scheduling Deposit, is 3-6 months for the first truckload.
This depends on factors such as the size of crew and weather conditions, but typically with 4 people, a 1500 square foot package can be dried in within three to six weeks, if the foundation is ready when the package arrives. We are available for technical support for you or your builder on a day to day basis during normal office hours via our toll free number at 1-800-767-7674
The exterior of your new home needs to be properly finished as soon as possible, however if properly done with a good quality finish, then it should not have to be re-finished for at least 5 to 7 years. We have experienced some cedar homes in Alaska, that have gone up to 9 years without any exterior maintenance. The interior finish of our homes usually last 20-30 years or more, after a clear finish is applied to the cedar timbers.
Email us at ihc@ihoc.com or call 800-767-7674. We'd be happy to answer any questions you still may have about IHC homes or commercial buildings.
This warranty is transferable to subsequent owners within the warranty period.
All IHC materials are guaranteed to be of the kind and quality specified and free from structural defects. IHC guarantees to service or replace any material which is defective or below the quality specified at no cost to you, our customer. The guarantee period extends for one full year providing ample time to inspect all materials as the home or building is constructed. However, a physical inventory to check for quantity and for any freight damage to windows and other materials must be made during unloading. Claims for freight damage or shortage must be made within five days of delivery. IHC produces fine homes and building packages that are precision machined to exacting specifications.
For this reason, validation of warranties represented by IHC is contingent upon all plans, procedures and practices, conveyed in final plans packages and associated communication, being followed during material storage, handling, construction and maintenance phases. When all instructions are followed, IHC warrants that commencing upon completion of construction and receiving a certificate of occupancy or its equivalent, IHC will pay for the materials to repair or replace any major structural defect, which renders the structure unsafe, or no longer in compliance with applicable building codes at time of shipment, that occur within the next thirty years (exclusive of damage caused by acts of God, fire, insect, water or negligent or intentional acts of owner or others).
Claims under this 30-year warranty must be made in writing to IHC within 60 days of discovery of such defect. IHC Dealers or Corporate Office Staff will be happy to answer questions regarding warranties, plans, procedures and practices, designed to provide competent erection and protection for your home.
The Purchaser also has implied warranty rights, and you may also have other rights which vary from state to state.
THE ABOVE WARRANTY IS THE SOLE WARRANTY GIVEN BY INTERNATIONAL HOMES OF CEDAR, INC., AND IS IN LIEU OF ANY OTHER EXPRESS WARRANTIES, WHETHER BY AFFIRMATION, PROMISE, DESCRIPTION OR SAMPLE. ALL IMPLIED WARRANTIES INCLUDING WARRANTIES OF MERCHANTABILITY OR FITNESS FOR ANY PARTICULAR PURPOSE SHALL BE STRICTLY LIMITED IN DURATION TO ONE YEAR FROM THE DATE OF RECEIVING MATERIALS. UPON THE EXPIRATION OF ONE YEAR, INTERNATIONAL HOMES OF CEDAR, INC., SHALL HAVE NO FURTHER WARRANTY OBLIGATION OF ANY KIND WHETHER EXPRESS OR IMPLIED INCLUDING BUT NOT LIMITED TO WARRANTY OR MERCHANTABILITY EXCEPT AS SET FORTH ABOVE. FURTHER, INTERNATIONAL HOMES OF CEDAR, INC., SHALL IN NO EVENT BE OBLIGATED FOR ANY INCIDENTAL OR CONSEQUENTIAL DAMAGES AS A RESULT OF ANY DEFECT OR ANY WARRANTY CLAIM, WHETHER EXPRESS OR IMPLIED.
Some states do not allow exclusion or limitation of incidental or consequential damages or limitations on how long an implied warranty lasts. Therefore, the above limitations and exclusions may not apply to you.
International Homes of Cedar, Inc.
P.O. Box 886
Woodinville, WA 98072
1-800-767-7674
360-668-8511
Fax: 360-668-5562
Email: ihc@ihoc.com
This step-by-step process will bring your IHC home to life
Solid laminated Cedar or Pine-Precut Timbers or patented Thermo-lam III Timbers. Option: Framed walls with siding to match.
Solid laminated Cedar or Pine-Precut, or framed 2×4 and 2×6 walls with no cover. Plumbing Walls: Framed 2×6 16” OC.
2×6 treated mudsill, precut 2×10 floor joists @ 16″ OC – 3/4 T&G Underlayment Plywood. Option: Pre-cut engineered TJI joists and/or OSB subfloor.
2×6 T&G Decking over glulam beams with 1/2″ particle board overlayment. Option: 3/4″ T&G Underlayment Plywood over precut 2×10, 2×12, or engineered TJI floor joists if preferred.
Exposed glulam beams and purlins- 2×6 T&G Decking with 15# felt, rigid foam insulation/furring, 1/2″ sheathing with 15# felt and 30-year roof shingles. Option: Rafters or trussed roof systems, Fiberglass batt insulation, Metal roofing.
Cedar fascia, 2×10, Barge 2×12 & 2×6, Cedar 1×8 base skirt Clear Cedar door & window casings.
Clear cedar beam and wall to ceiling trim, Door & Window casings, & base casing.
Double-glazed, Milgard® vinyl slider & picture windows and sliding glass doors, all with screens. Options: Other brands such as Pella and styles such as awning, casement, or combo, Low-E Argon filled glass, Fiberglass, or Wood windows available.
Prehung flush solid core birch doors with doorknobs and latches. Option: Shaker style, 6 raised panel, Multiple choices of wood species, etc.
Prehung Fir 6 panel, half lite, and full lite doors with hardware. Options: Fiberglass or metal insulated doors.
Starter strip, end caps & roof trusses as required by design.
Nails, caulking, adhesives & hardware.
In addition to being able to interchange our standard specifications, our customers are able to choose from a long list of optional materials, like metal roofing, wood windows, and many other unique building materials.
If there are any other questions you might have regarding options to Standard Packages or about IHC Packages in general, email us at ihc@ihoc.com or call 800-767-7674.
Our in-house team of design professionals can work with you to create the ideal floor plan for your lifestyle, location, and budget. If you aren’t sure where to start, you can choose from our wide collection of standard designs, modify an existing plan, or start completely from scratch for a signature design all your own.
IHC’s designers have the experience to move through the design process with you in an interactive manner, ensuring that the home on paper matches the dream you’ve been planning. Whatever your needs, IHC can help you achieve your goal.
International Homes of Cedar has an in-house design department to facilitate the plan process for both modified IHC standard plans and custom residential and commercial designs. IHC uses the latest in computer technology such as Computer Aided Design (CAD) systems to both speed up design time, as well as to insure changes, if required, can be made quickly and forwarded to the customer.
IHC’s designs meet or exceed all national codes. In addition, an Architectural Engineering firm is available as required to approve and stamp those plans that require additional review to adhere to local building codes. All IHC plan fees are credited towards the cost of your material package.
To help you get started in your planning, please take our brief “Dream Home” survey below. We’ll review your survey and reach out to help you plan the house of your dream.